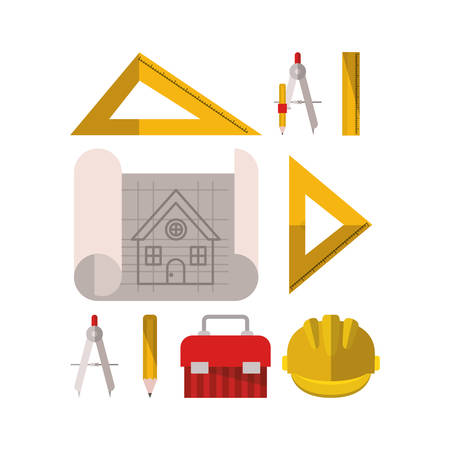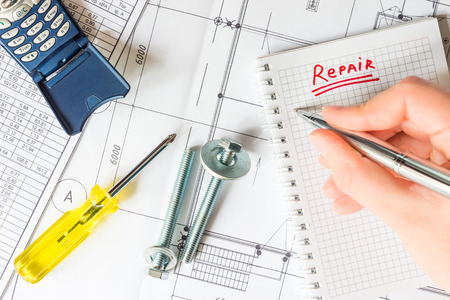1. Skipping the Permit Process
One of the biggest mistakes homeowners make when adding onto their homes is skipping the building permit process. It might seem like a good way to save time or money, but it can end up costing you much more in the long run. Building permits are required by most cities and counties across the U.S. to ensure that your home addition meets safety codes and zoning laws.
If you start construction without the proper permits, you could face several serious consequences:
| Issue | Potential Consequence |
|---|---|
| No Permit Obtained | Fines from local authorities |
| Failed Inspection | Required to redo or remove work |
| Unpermitted Work Discovered Later | Difficulties during resale or refinancing |
Before beginning any home addition project—whether it’s a room extension, second story, or garage conversion—always check with your local city or county building department. They can tell you what permits are required for your specific project and help guide you through the application process.
Each municipality has its own rules, so don’t rely on what worked for someone else in another area. A quick call or visit to your local permitting office can save you from major headaches down the road.
2. Ignoring Local Building Codes and Zoning Laws
One of the biggest mistakes homeowners make when adding onto their home is skipping the step of checking local building codes and zoning laws. Overlooking local regulations can result in costly changes or even force you to stop your project entirely. These rules exist for a reason—they help ensure safety, maintain neighborhood character, and prevent disputes between neighbors.
Why Local Regulations Matter
Each city, county, or municipality in the U.S. has its own set of building codes and zoning laws. What’s allowed in one neighborhood might be restricted in another just down the street. If your addition doesn’t comply with these rules, you could face fines, be required to tear down the work, or get denied permits for future projects.
Common Restrictions to Watch For
Before starting construction, always verify:
| Restriction Type | Description |
|---|---|
| Height Limitations | Regulations on how tall your home or addition can be. |
| Setback Requirements | The minimum distance your structure must be from property lines. |
| Zoning Designation | Certain areas are zoned for residential, commercial, or mixed-use; some additions may not be allowed in specific zones. |
| Neighborhood Covenants (HOA Rules) | If you live in an HOA community, there may be additional guidelines on design, materials, or size. |
How to Stay Compliant
- Contact Your Local Building Department: They can provide specific information about whats allowed on your property.
- Hire a Licensed Contractor or Architect: Professionals are familiar with local regulations and can help ensure compliance from day one.
- Submit Plans for Approval: Always get official approval before breaking ground to avoid problems later on.
Avoiding this mistake early on saves time, money, and headaches. Doing your homework on local codes ensures your home addition goes smoothly and legally.

3. Underestimating the Budget
One of the most common and costly mistakes homeowners make when adding onto their homes is underestimating the total budget. It’s easy to look at initial quotes and assume you’re in the clear, but home additions often come with hidden costs that aren’t obvious at first.
Unexpected structural issues—like outdated wiring, plumbing problems, or foundation concerns—can quickly drive up expenses. On top of that, fluctuations in material prices can significantly change your final bill, especially if your project takes several months to complete.
Why Do Costs Go Over Budget?
Here are some typical reasons why home addition projects end up costing more than planned:
| Reason | Description |
|---|---|
| Hidden Structural Issues | Old homes may have damage behind walls or outdated systems needing upgrades. |
| Material Price Increases | Lumber, drywall, and other materials can rise in price during your project timeline. |
| Change Orders | Homeowners often change design plans mid-project, which adds labor and material costs. |
| Permit Delays & Fees | Unexpected permit requirements or delays can increase both time and money spent. |
Build a Realistic Budget
A good rule of thumb is to set aside a contingency fund of 10–20% of your total budget. This gives you breathing room if things don’t go exactly as planned—and they usually don’t. For example, if your estimated cost is $80,000, you should plan for an additional $8,000 to $16,000 just in case.
Example Budget Breakdown
| Item | Estimated Cost |
|---|---|
| Main Construction | $65,000 |
| Design & Permits | $5,000 |
| Fixtures & Finishes | $10,000 |
| Contingency Fund (15%) | $12,000 |
| Total Estimated Budget | $92,000 |
By planning ahead and expecting the unexpected, youll be better prepared financially—and emotionally—for a smoother renovation experience.
4. Choosing the Wrong Contractor
One of the biggest mistakes homeowners make when adding onto their home is hiring the wrong contractor. Choosing someone who is unlicensed, uninsured, or lacks experience can lead to poor workmanship, delays, unexpected costs, and even legal problems. It might be tempting to go with the cheapest quote, but cutting corners here can end up costing you far more in the long run.
Why Licensing and Insurance Matter
A licensed contractor has met state or local requirements that confirm they know building codes and industry standards. Insurance protects both you and the contractor if accidents or damage occur during the project.
| Requirement | Why It Matters |
|---|---|
| License | Ensures contractor meets legal and professional standards |
| Liability Insurance | Covers damage to your property caused by the contractor |
| Workers Comp Insurance | Protects you if a worker gets injured on your property |
How to Vet Your Contractor
Before signing any contract, take time to research and interview potential contractors. Here are steps you should follow:
- Check References: Ask for at least three recent references and call them. Ask about their experience, quality of work, timeline, and whether they would hire the contractor again.
- Verify License and Insurance: Request proof of both. You can also check with your state’s licensing board online.
- Read Reviews: Look up reviews on trusted platforms like Google, Yelp, or Better Business Bureau (BBB). Be wary of too many overly positive or generic reviews.
- Ask About Experience: Make sure they have experience specifically with home additions—not just general remodeling or repairs.
Red Flags to Watch Out For
- No written contract or vague terms
- Unwillingness to provide references or credentials
- Requests for large upfront payments in cash
- Lack of communication or professionalism during early meetings
The right contractor will not only bring your vision to life but also help you avoid costly mistakes and delays. Take your time choosing someone who is qualified, reliable, and experienced with home additions.
5. Forgetting to Blend the New With the Old
One of the most common mistakes homeowners make when adding onto their home is failing to make the new space feel like it belongs. A well-designed addition should look and feel like it was always part of the original structure. If your addition stands out too much, it can hurt your homes curb appeal and potentially lower its resale value.
Match Exterior Materials
Using different siding, brick, or stone can make your addition look like an obvious add-on. Try to match the original materials as closely as possible. Even if you cant get an exact match due to aging or availability, choose something that complements the existing look.
Common Exterior Elements to Match:
| Element | What to Consider |
|---|---|
| Siding | Color, texture, and material type (e.g., vinyl, wood) |
| Brick/Stone | Size, color tone, mortar color |
| Roofing | Shingle type, color, pitch alignment |
| Windows | Style, size, frame color, grid pattern |
Align Rooflines and Architectural Style
The shape and slope of your roof play a big role in making the new section blend in. If your original house has a gabled roof, for example, try to replicate that design instead of switching to a flat or drastically different style. The same goes for architectural details like trim work or porch columns.
Continue Interior Finishes
The inside of your home should flow naturally from old to new. Flooring transitions, ceiling height, paint colors, moldings, and door styles should be consistent or at least complementary. This creates a sense of harmony throughout the space.
Interior Details That Should Match or Coordinate:
- Flooring materials and finishes
- Wall and ceiling paint colors
- Baseboards and crown molding styles
- Door hardware and fixtures
- Lighting design and placement
If youre unsure how to blend old with new effectively, consider hiring a designer or architect familiar with home additions. Their expertise can help maintain both beauty and value in your home.


