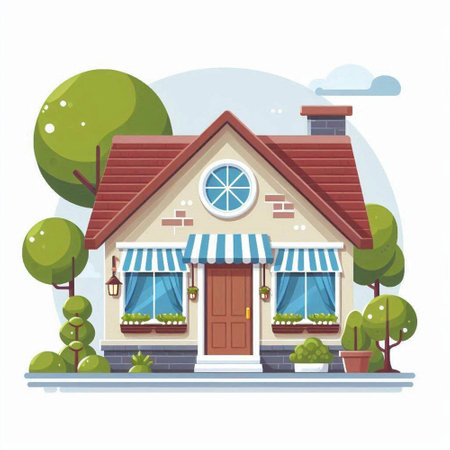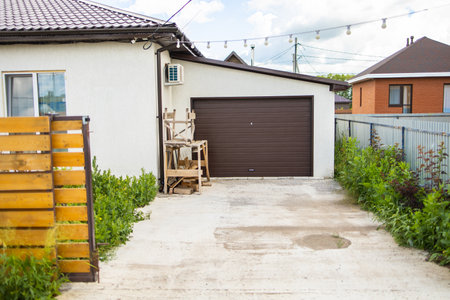Ignoring Local Building Codes and Permits
One of the most common—and costly—mistakes homeowners make when converting a garage is ignoring local building codes and skipping the permit process. It might seem like an easy way to save time or money, but the reality can be harsh. Many American homeowners have learned the hard way that converting a garage without proper permits can result in hefty fines, lengthy project delays, or even being forced to tear down all your hard work. City inspectors don’t take kindly to unpermitted construction, and neighbors may report suspicious activity, especially in close-knit communities.
Before you pick up a hammer or start drawing up plans, always check your city or county’s specific requirements for garage conversions. Regulations vary widely across states and municipalities—from minimum ceiling heights and window sizes to parking space requirements and fire safety standards. What passed in one neighborhood could get you into trouble just a few blocks away.
If you’re tempted to skip permits because it seems easier or cheaper, think again: unpermitted work can impact your home’s resale value, void insurance claims, and cause major headaches if you ever want to refinance. In short, cutting corners on permits isn’t worth it. Do your homework, apply for all necessary approvals, and keep documentation on file. It’s the only way to ensure your garage conversion is safe, legal, and truly adds value to your home.
Underestimating the Budget
One of the most common mistakes homeowners make during a garage conversion is underestimating how much it will actually cost. While its tempting to focus only on obvious expenses like drywall, flooring, and paint, real-life stories from American homeowners show that hidden costs can quickly derail your plans and stretch your finances thin.
Real-Life Lessons from Homeowners
Sarah from Austin, Texas, thought she had everything mapped out for her garage-to-guest suite project. But when her contractor started pulling up the old slab, they discovered water damage and foundation cracks that needed urgent repair. Suddenly, her $15,000 budget ballooned to nearly $25,000.
Another homeowner in Seattle shared how local building codes required upgraded insulation and a new electrical panel—expenses he hadnt even considered. These surprises added an extra $6,000 to his original plan, forcing him to put other home projects on hold.
Common Unexpected Costs
| Expense Category | Potential Cost Increase | Why It Happens |
|---|---|---|
| Structural Repairs | $2,000 – $10,000+ | Hidden water damage or foundational issues discovered during demo |
| Code Upgrades | $1,500 – $8,000 | New requirements for insulation, wiring, or egress windows |
| Pest or Mold Remediation | $500 – $4,000 | Unseen infestations or mold revealed after removing old materials |
| Permit Fees & Inspections | $300 – $2,500 | City permits and multiple inspections required for code compliance |
| Utility Upgrades | $1,000 – $5,000+ | Addition of heating/cooling systems or plumbing modifications |
Tips to Stay Financially Prepared
- Add a contingency: Set aside at least 15–20% of your total budget for unexpected expenses.
- Get multiple quotes: Always compare estimates from several contractors to spot lowball offers or missing items.
- Check local codes early: Visit your city’s building department website or call directly before starting your project to understand all requirements.
- Prioritize must-haves: List essential upgrades versus “nice-to-have” features so you know where to trim costs if needed.
- Ask for itemized bids: Detailed proposals help you see exactly what’s included—and what’s not—in each estimate.
No matter how carefully you plan your garage conversion, unexpected costs can (and often do) pop up. By learning from other homeowners’ experiences and budgeting with caution, you can avoid financial stress and keep your project on track.

3. Neglecting Insulation and Climate Control
One of the most common—and costly—mistakes homeowners make during a garage conversion is underestimating the importance of proper insulation and climate control. Many assume that simply adding walls and flooring will suffice, but real-life stories reveal otherwise. Without adequate insulation, garages-turned-living spaces often become unbearably hot in the summer and freezing cold in the winter, making them uncomfortable and barely usable for much of the year.
The Impact on Comfort
Take it from several Southern California homeowners who shared their regret about skipping professional insulation installation. They quickly discovered that even with new drywall, their converted rooms felt stuffy and damp during heatwaves, then drafty as soon as temperatures dropped. What seemed like a smart way to save money upfront led to daily discomfort and frustration.
Energy Bills That Spiral Out of Control
Beyond comfort issues, insufficient insulation and lack of proper heating, ventilation, and air conditioning (HVAC) can send your energy bills through the roof. Real-life feedback from homeowners in Texas and Florida highlights how cooling or heating a poorly insulated garage space requires running HVAC systems around the clock. This not only strains your wallet but can also overwork your home’s existing systems, leading to expensive repairs down the road.
Learn From Others: Don’t Cut Corners
If you’re planning a garage conversion, take these lessons seriously: invest in high-quality insulation materials suitable for your region’s climate, and consult HVAC professionals about extending or upgrading your current system. While it may increase your initial budget, ensuring year-round comfort and reasonable energy costs will pay off in the long run. Remember, cutting corners here means paying more later—both financially and in day-to-day enjoyment of your new living space.
4. Overlooking Proper Lighting and Ventilation
Many homeowners jump into garage conversions excited about the extra living space, but forget to factor in two critical elements: lighting and ventilation. It’s a common regret that can turn a dream project into a daily annoyance. A dark, stuffy garage-turned-room often feels uninviting—no matter how beautifully it’s decorated.
Real-Life Lesson: Take Sarah from Houston, for example. She converted her detached garage into a home office but skipped adding new windows to save money. Now, she spends most days battling poor air quality and relying on harsh artificial lights. Her advice? “I wish I had invested in a skylight or at least one large window. The space just doesn’t feel right without natural light.”
Why Lighting and Ventilation Matter
- Natural Light: Makes the space feel bigger, brighter, and more welcoming.
- Airflow: Reduces humidity, prevents mold growth, and keeps your converted space comfortable year-round.
Common Oversights and Their Impact
| Mistake | Result | Homeowner Tip |
|---|---|---|
| No new windows or skylights installed | Dark rooms, increased electricity bills from constant lighting use | Add at least one window or consider solar tubes for natural light |
| Poor ventilation planning (no vents or fans) | Stuffy air, higher risk of mold and mildew | Install exhaust fans or connect to central HVAC if possible |
| Choosing low-quality lighting fixtures | Harsh glare or dim corners, unpleasant ambiance | Select layered lighting (ambient + task + accent) for flexibility |
Budgeting for Improvements
If you’re worried about costs, plan ahead. Adding a window might set you back $500-$1,500 depending on size and local labor rates—but it’s far less expensive than trying to fix a dark, uncomfortable room later. Similarly, basic ventilation solutions like exhaust fans are affordable upgrades that make a huge difference in comfort. Always include these essentials in your initial budget to avoid costly regrets down the line.
5. Skipping Functional Design and Layout Planning
One of the biggest regrets we hear from American homeowners who have tackled a garage conversion is rushing through—or even skipping—the design and layout planning stage. It’s tempting to jump straight into demolition or choosing finishes, but overlooking how you’ll actually use the space can lead to daily frustrations. For example, some homeowners ended up with awkward room flow, making it hard to move from one area to another, or placed doors and windows in ways that blocked natural pathways or limited furniture options.
Another common misstep is underestimating storage needs. Garages often serve as catch-alls for seasonal items, tools, and sports gear. When converting, people sometimes forget to plan for new storage solutions, only to find their new living area cluttered and disorganized. One homeowner shared how their beautiful new guest suite had nowhere for guests to put luggage or hang coats—something they wish they’d thought about before construction.
To avoid these headaches, start by mapping out your must-haves. Ask yourself: Will this space be an office, a guest room, a gym—or a bit of everything? Think about traffic patterns, where electrical outlets should go, and how much built-in storage you really need. Sketch out different layouts on paper or use free online tools to visualize your ideas before committing.
If your budget allows, consider consulting with an interior designer or architect familiar with American living standards and local building codes. They can help identify potential problems early—like doors that swing into tight spaces or windows that don’t provide enough light—and offer solutions tailored to your lifestyle and budget.
Remember: Great design isn’t just about looks; it’s about making everyday life easier. Taking time now to think through layout and function will pay off in comfort and convenience down the road.
6. Forgetting About Home Resale Value
One of the most common mistakes homeowners make with garage conversions is overlooking how these changes can impact their home’s resale value. While it’s tempting to focus only on your current needs—like adding a guest suite, home office, or playroom—real estate experts warn that poorly planned or executed conversions can actually lower your property’s worth in the long run.
Why Resale Value Matters
In many American neighborhoods, garages are highly valued for parking, storage, and even as a selling point for families who need extra space. Removing your garage entirely or converting it without proper permits and quality finishes can turn away future buyers. Real-life stories from homeowners reveal that some buyers see a converted garage as a downgrade, especially if the space feels awkward or doesn’t blend seamlessly with the rest of the house.
What Real Estate Agents Say
According to U.S. realtors, homes without garages often stay on the market longer and may sell for less compared to similar properties with functional garages. They also emphasize that DIY conversions lacking professional touches—like proper insulation, electrical work, or flooring—are red flags during home inspections.
Tips to Maximize Long-Term Appeal
- Consult with a local real estate agent before starting your project to understand how a conversion could affect your home’s value in your specific market.
- If possible, design the conversion so it can easily be reversed or converted back into a garage by future owners.
- Make sure all work is permitted and meets code—this protects you legally and reassures potential buyers.
- Use high-quality materials and finishes that match the rest of your house so the new space feels intentional and well integrated.
Garage conversions can be a smart way to add living space, but don’t forget about resale value. By planning thoughtfully and consulting professionals, you’ll avoid costly regrets—and ensure your investment pays off down the road.

